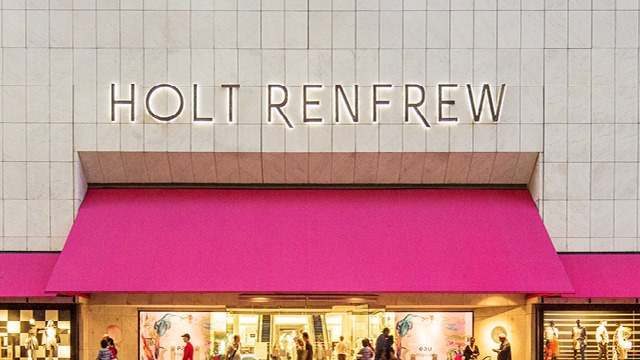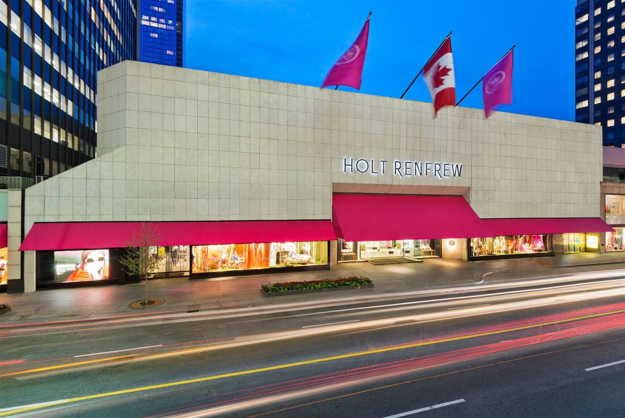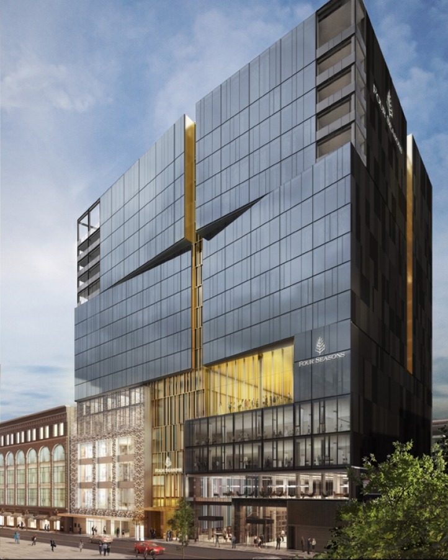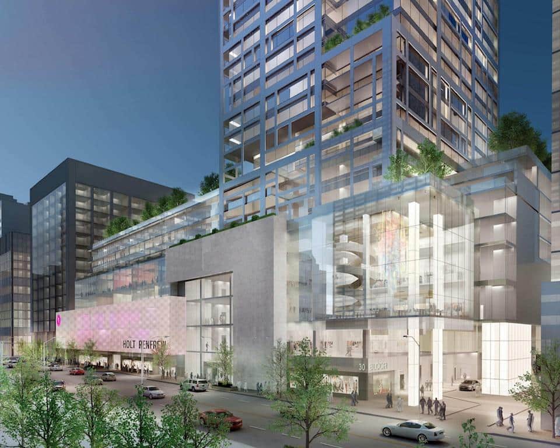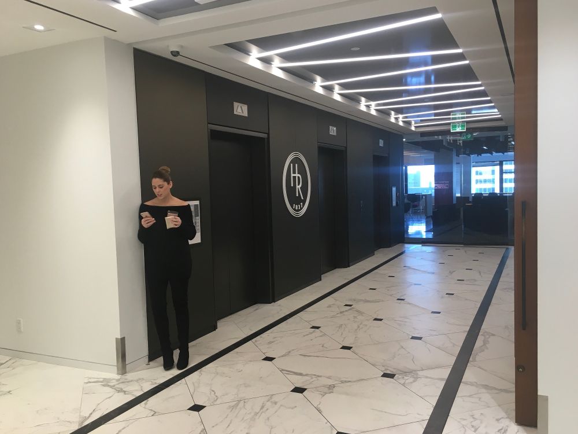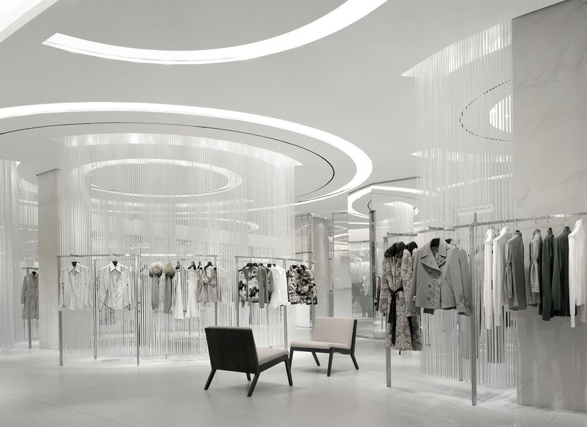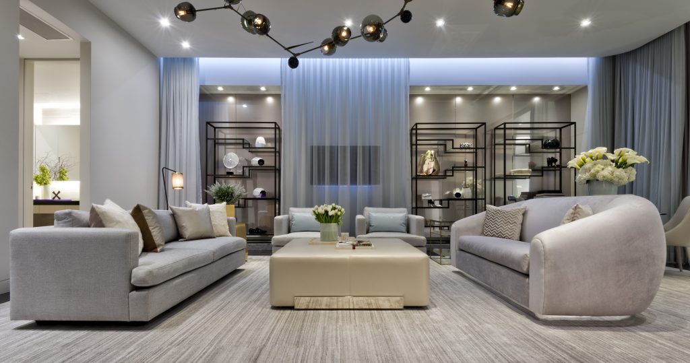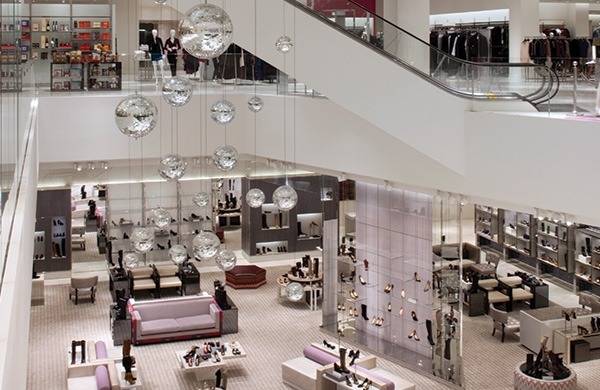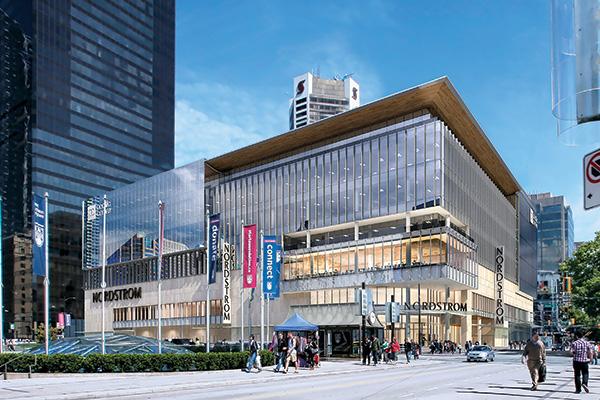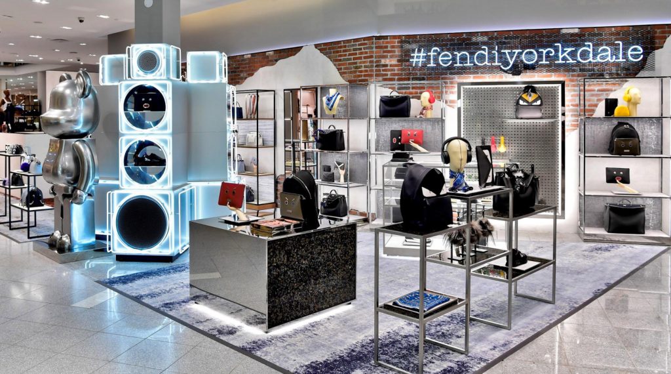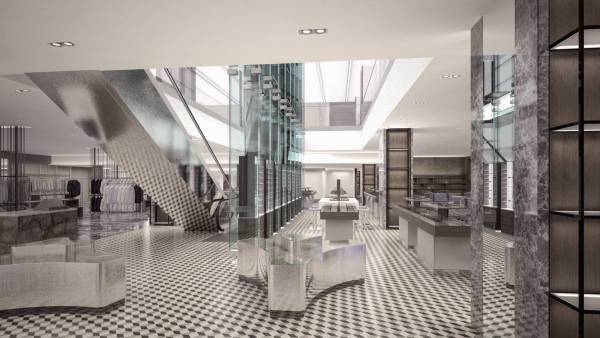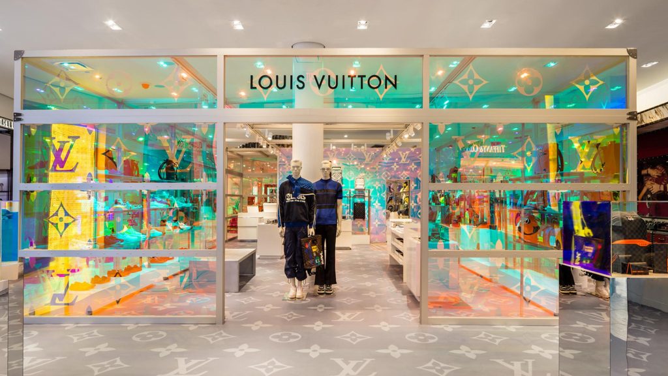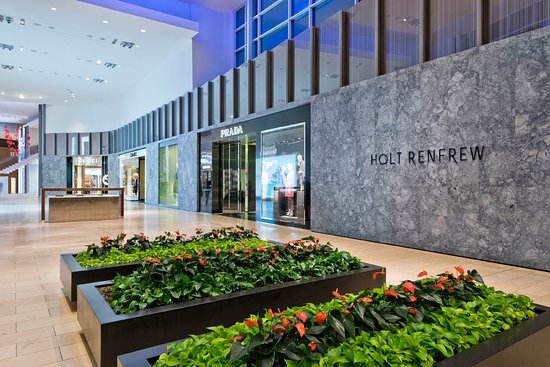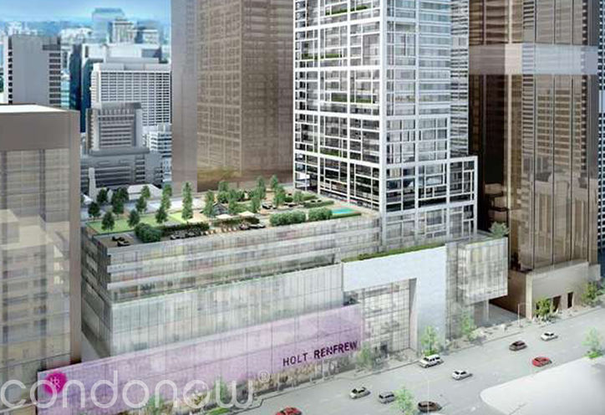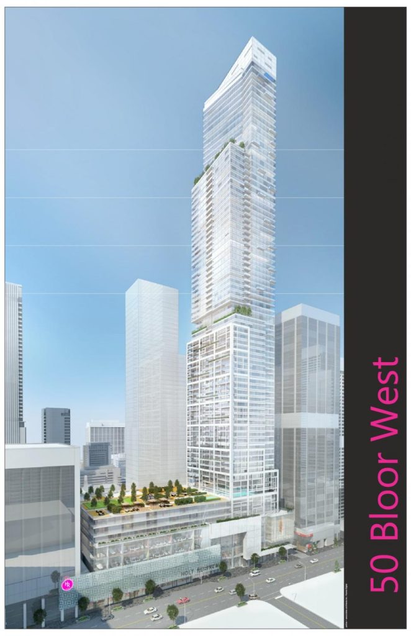Location & Aspects:
- 50-100 Bloor St., W.,
- Toronto, ON M4W 3L8
- Corner :Bay & Bloor Street
- On Top Holt Renfrew
- Dramatic Terraces
- Inner Courtyard
- Double Glazed Windows
- 9’-11’ Ceilings
- Custom Roller Blinds
- European Kitchen
- 909 Square Feet Tall
- 83 Storeys | 600 Suites
- Spa, Fitness Facilities
- 2 Guest Suites, Party Room
- Lounge, Roof Deck.
- Green Roofs, Concierge
- 2 Storey Gorgeous Lobby
| Suite Type |
| Parking | Locker |
| Bachelor : 350 SF |
| One Bedroom | 1 Bath : 450 – 500 SF |
| One Bedroom + Den | 1 Bath : 500 – 600 SF |
| One Bedroom + Den | 2 Baths : 650+ SF |
| Two Bedrooms | 1 Bath : 700 SF |
| Two Bedrooms | 2 Baths : 750 SF |
| Two Bedrooms + Den | 2 Baths : 800 SF |
| Three Bedrooms | 2.5 Baths : 900 – 1100 SF |

