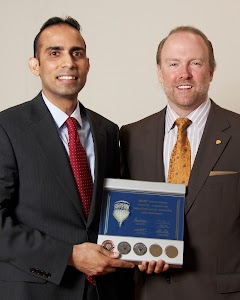Location:
- 900 Mount Pleasant Road, Toronto, ON M4P 3J9 | Corner : Mount Pleasant & Eglinton | Davisville Condos
- Yonge/Eglinton around corner | Great Area Modern Amenities all around | Walk to Everything
- With New LRT on Eglinton Avenue your access to Pearson and West Or East Side of Town is phenomenal
- Yonge/Eglinton Subway is within 10 mins walk | Steps to Groceries and one of a kind shops & storefronts
- A+ Class restaurants and store nearby | Wonderful area to live in and walk around and raise a family
- DVP or Highway 401 Non-Issue with access to Highways within a short mile | Get to Downtown in no time
How to Purchase and Lease here ?
- A Realtor gives comparative analysis to make an offer and is needed to show condos & towns
- Critical to have a seasoned Buyer & Tenant Representative like me to save time and get what you want
My Experience Saves Time and Gives Results:
- Please email me : Imran@torontodowntowncondos.com | Call Direct or Text : 416-670-6588
- Direct Answers | Real Solutions | No runaround |Professional- Highly Organized-Focused Approach
Building & Suite Features:
- High Ceilings in Principal Rooms as per floorplan
- Almost all views are nice in the condo
- Excellent Lobby and Seating Area
Amenities:
- Fitness and Weight Rooms; Guest Suites
- Meeting Room and Party Room; Sauna |Visitor Parking
- 24 hrs concierge and security
Approximate Age of the Condo Tower:
- Jan 2009 Move In
Best View / Value Condo Sold:
- 15 Line East Facing
Maintenance Fees Per Square Foot: [ $.64 / Sq Ft]
- Includes: Heating, Cooling, Water, Building Insurance, ( If included) Parking + Locker AND Cost of Maintaining Common Areas Shown in Amenities
- Excludes: Electricity, Phone, Internet, TV Services, Extra Gap Insurance, in-suite Security Alarm, Tenant Insurance etc.,
Average : Price Per Square Foot :
- Please email for detailed analysis : Imran@torontodowntowncondos.com
- These are general Guideline Prices
- Average PPSF May Vary with Views, Floorplans, Floor Level and/or Condition of the suite
- Average Taxes Per Year May vary with Square Footage & Assessments
- Average Maintenance Fee Per Month can increase or decrease with proper notice
- Time of Year affects the price as well
Prices and Sizes * : [ Please email me for more floor plans and sizes / prices]
Prices and Sizes :
|
Suite Type |
For Sale |
For Lease |
|
Parking | Locker |
Please email me |
imran@torontodowntowncondos.com |
|
One Bedroom | 1 Bath : 700 SF |
Please email me |
imran@torontodowntowncondos.com |
|
One Bedroom + Den | 1 Bath : 600 SF |
Please email me |
imran@torontodowntowncondos.com |
|
Two Bedrooms | 2 Baths : 900 SF |
Please email me |
imran@torontodowntowncondos.com |
|
Two Bedrooms + Den | 2 Baths : 989 SF |
Please email me |
imran@torontodowntowncondos.com |
|
Three Bedrooms | 3 Baths : 1235 SF |
Please email me |
imran@torontodowntowncondos.com |
|
Three Bedrooms | 3 Baths : 1300 + SF |
Please email me |
imran@torontodowntowncondos.com |
Contact Information:
- Contact Imran Khan with Remax Condos Plus @ 416-670-6588
- E-mail: imran@torontodowntowncondos.com
All Prices, Figures, Materials, Estimated Lease and Sale Prices are preliminary and for guidance and direction only and do not set market standards or values and are subject to change without notice E. & O. E.









