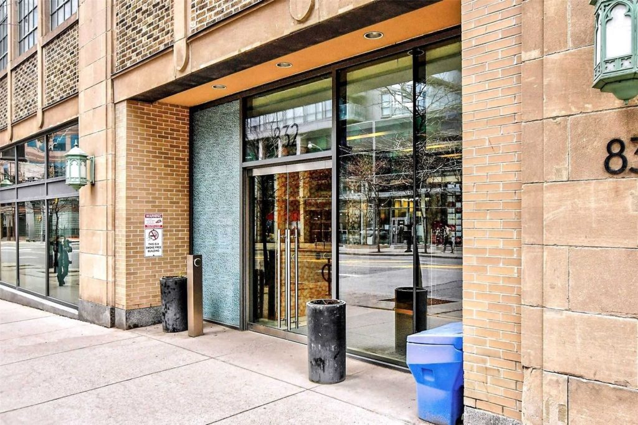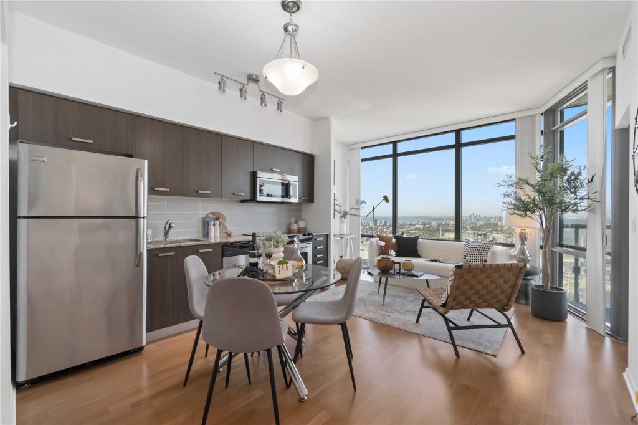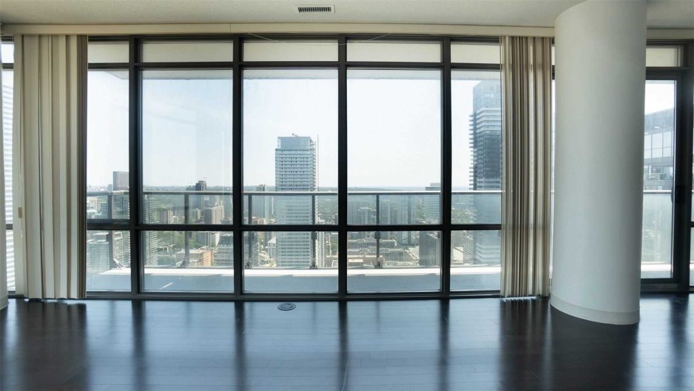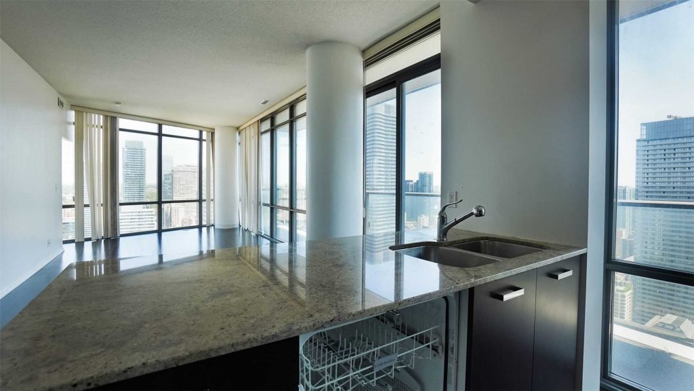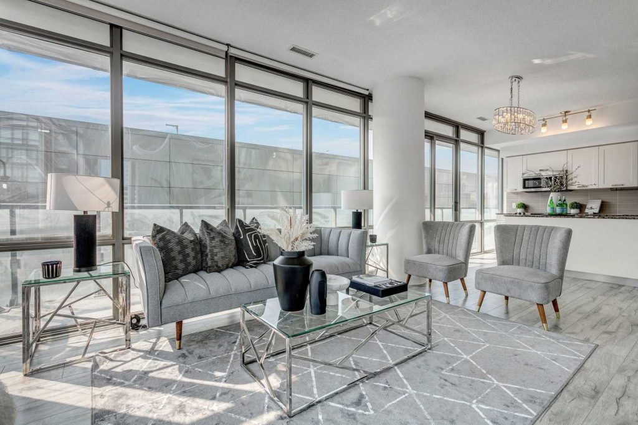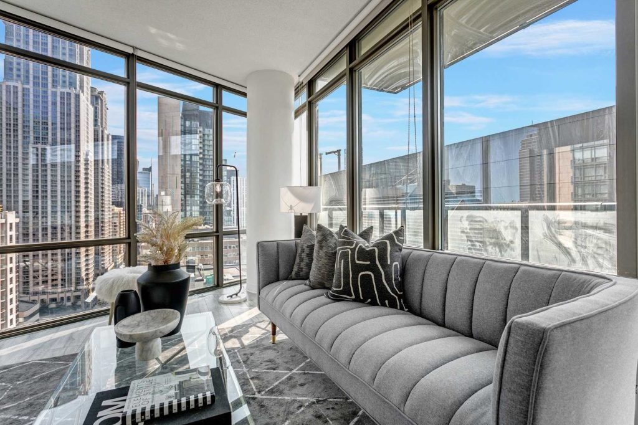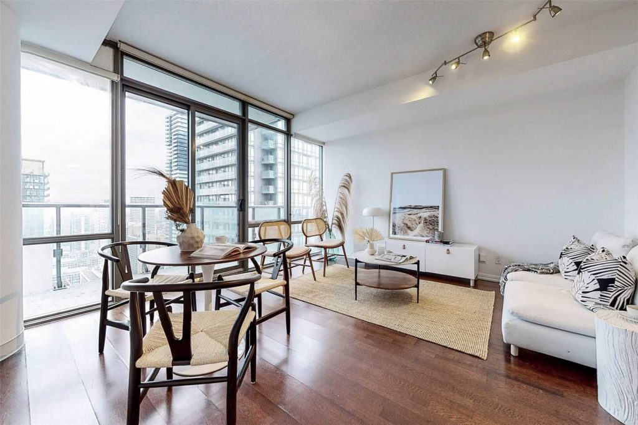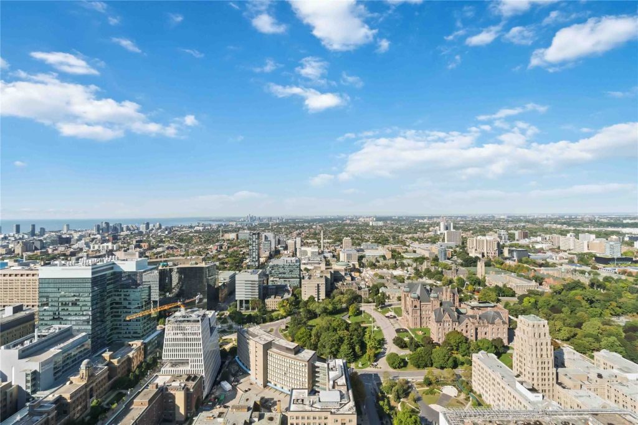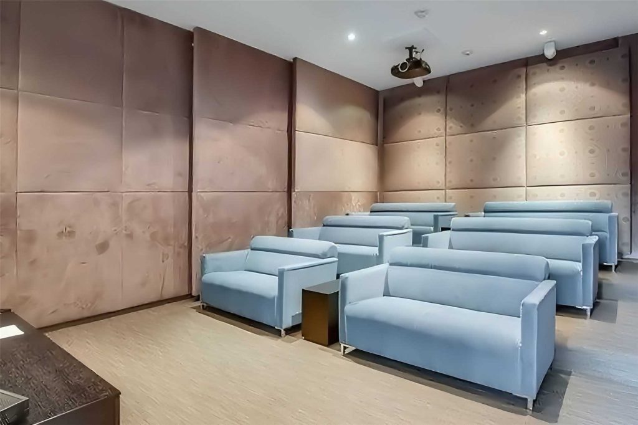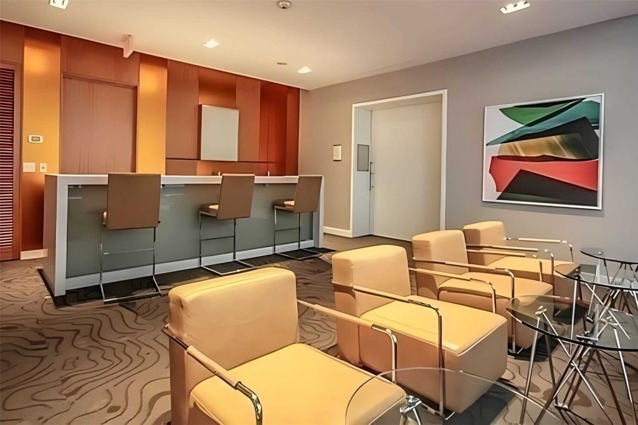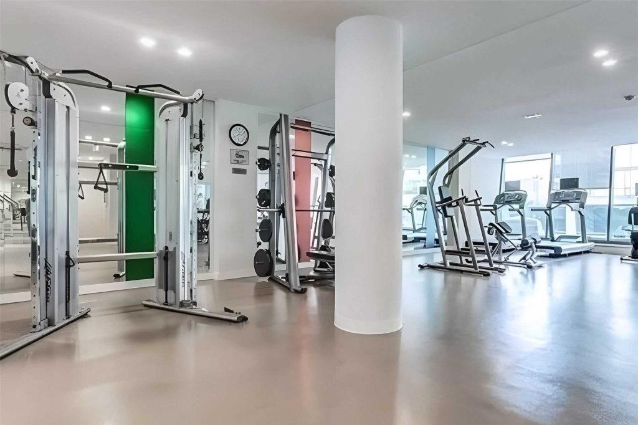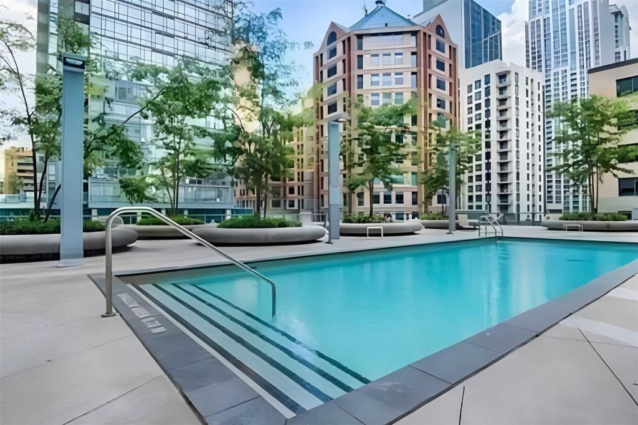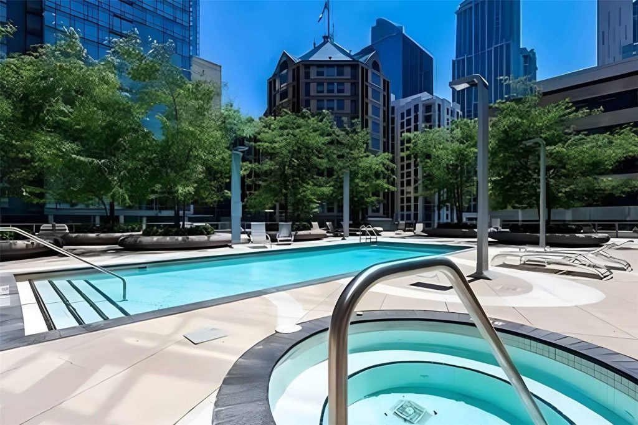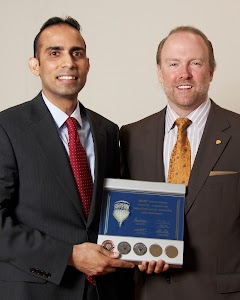Location & Aspects:
- 832 Bay St., Toronto, ON M5S1Z6
- Bay & Bloor Condos in Downtown
- 50 Storeys Tall Glass Structure
- Solid Foundations of Historic Building
- Lobby Designed by Munge/Leung
- Well Designed Lobby & Seating Area
- Floor to Ceiling Windows in all suites
- 2 Sets of Elevators making easy travel
- 2 Storey Lobby with Restored Historic Artwork
- Artisan Restaurants on Site and Across
- Excellent Floor Plans + Spacious Living Rooms
- Thrilling Views from Any Viewpoint
- Outdoor Pool, Exercise Room | A+ Gym
- Internet Lounge, Theatre Room
- Billiards |Games Room, Lounge
- Board Room, Party Room w/ Kitchen
- Coffee Bar, Roof Top Terrace
| Suite Type | For Sale | For Lease |
| One Bedrooms : (0-499 SF) [ 04- Line] | from $479,000 | from $1,950/mo |
| One Bedrooms | 1 Bath : 500+ SF [07-Line] | From $510,000 | From $2,300/mo |
| One Bedroom + Den | 1 Bath: (600-700 SF) [ 06 Line] | from $483,000 | from $2,550/mo |
| Two Bedrooms | 2 Baths : 700 – 816 Sq Ft [ 02/03/08 Line] | from 799,000 – $810,000 | from $2,900/mo |
| Two Bed + Dens | 2 Baths : 1090 Sq Ft [ 05 Line] | from $940,000 | from $3,350/ mo |
| Three Bedrooms + Den | 2 Baths : 1264 Sq Ft [ 10 Line] | From $1,310,000 | From $5,800 / mo |
| 2nd Floor Lofts :Two Bedrooms & or Den | 2 Baths : | $949,000 | From $3,400/mo |
| 2nd Floor Lofts : One Bedroom | 1 Bath : 700+ SF | From $687,000 | From $2,850/mo |


