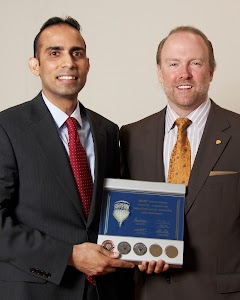Location & Features:
- 80 Sherbourne St.,
- Toronto, ON M5A2R1
- Sherbourne & Adelaide St
- St Lawrence Market Lofts
- Downtown Toronto Art Deco
- Converted Building
- 1900’s 6 – Storey Optical Warehouse
- 1930’s 3 – Storey Office Building
- Exposed wood beams at 10.5’Ceiling Height
- Deco Building has 10.5 ‘Ft Concrete Ceiling
- Huge 2 Storey Loft on 3rd Floor
- Massive 2553 SF + 949 SF Terrace
- Exclusive 60 Condominiums and Lofts
- Almost all views are nice thrilling in the condo
- Very Decent Lobby and Seating Area
- BBQ’s Allowed | Roof Top Sun Lounge
| Suite Type | For Sale | For Lease |
| Parking | Locker | $57,000 | $8,000 | $180 | $55 |
| One Bedroom | 1 Bath : 775 SF | from $699,900 | from $2,150/mo |
| One Bedroom | 2 Baths : 1400 + SF | From $1,159,000 | From $2,650/mo |
| One Bedroom | 2 Dens | 2 Baths – 1100 SF | From $519,000 | From $2,650/mo |
| One Bedroom + Den | 1 Bath – 800 SF+ | From $765,000 | From $2,600/mo |
| One Bedroom + Den | 2 Baths – 1100 SF | From $819,000 | From $2,750/mo |
| Two Bedrooms | 1 Bath : 800 SF | from $781,900 | from $3,350/mo |
| Two Bedrooms | 2 Baths – 1400 SF | From $1,299,000 | From $3,900/mo |
| Two Bedrooms + Den | 2 Baths – 1310 SF | From $1,399,000 | Please email |
| Three Bedrooms Plus Den | 2 Baths – 2553 SF | From $2,199,000 | Please email |










































