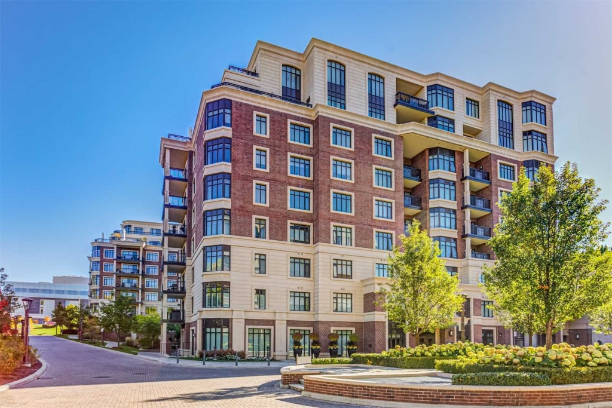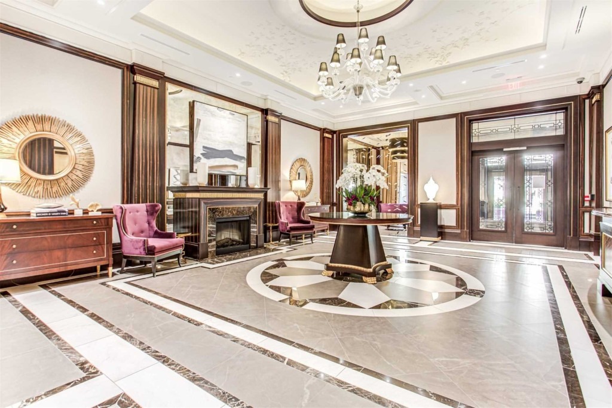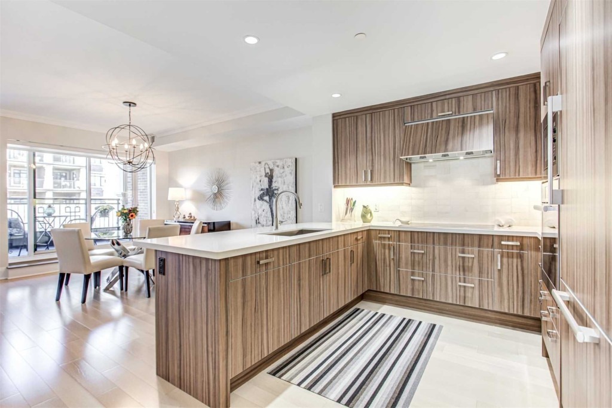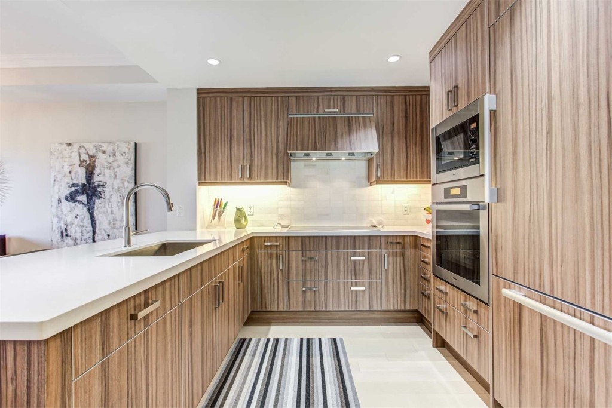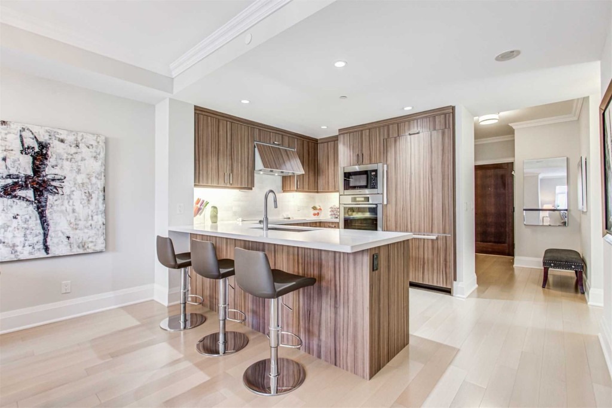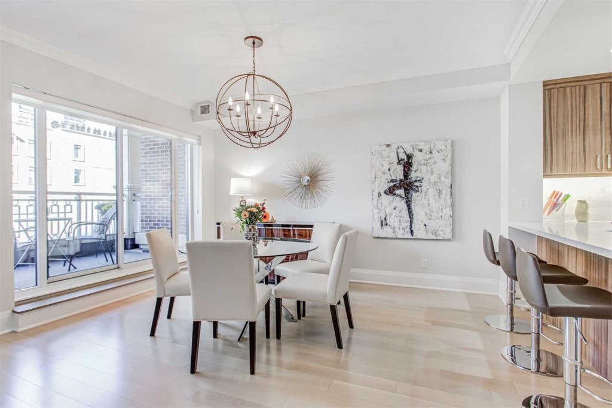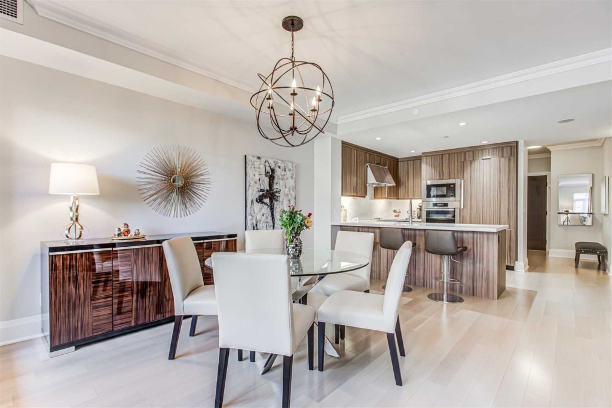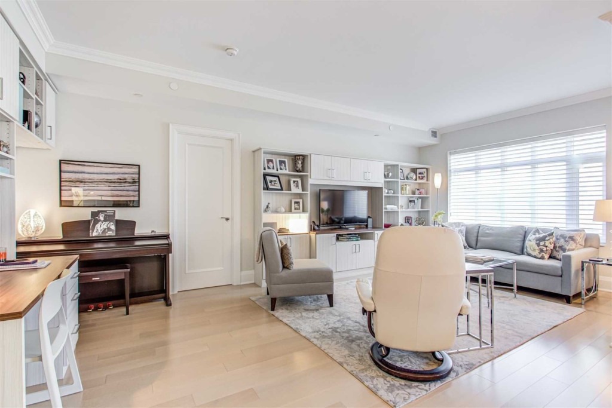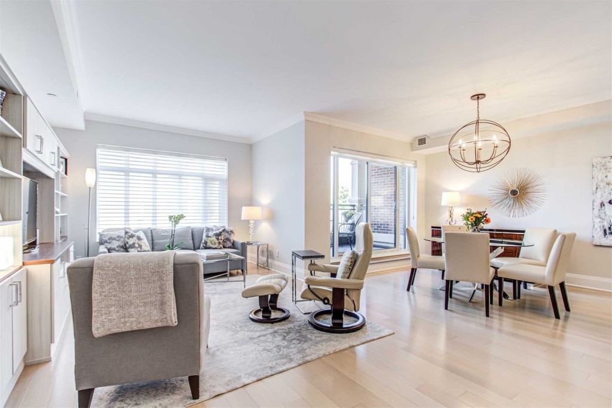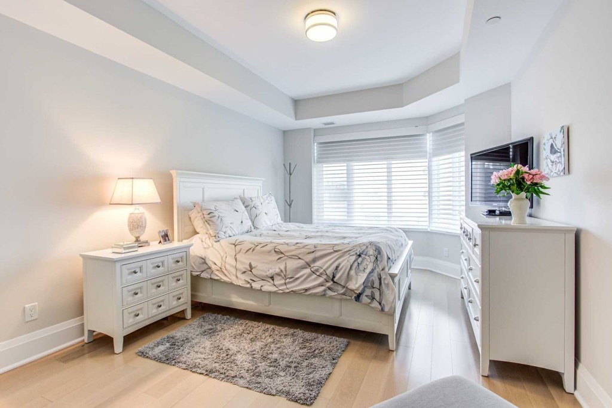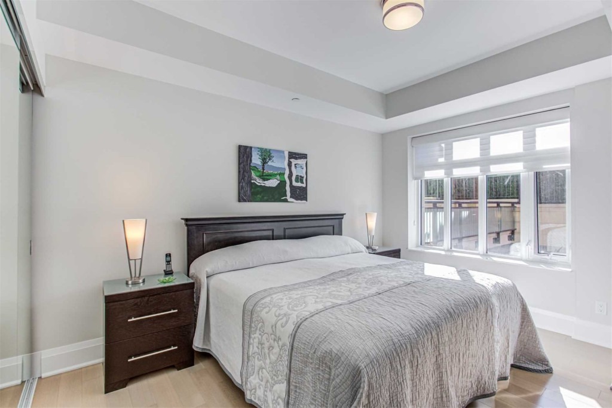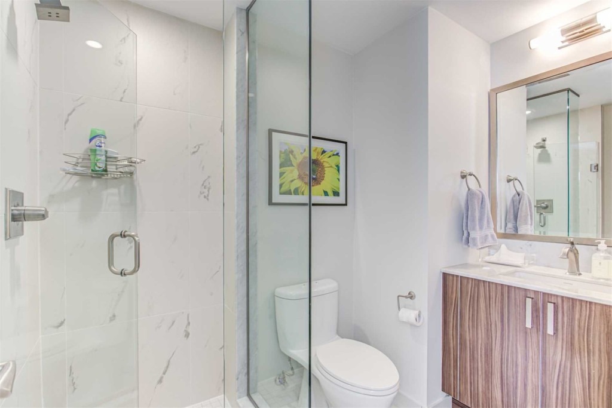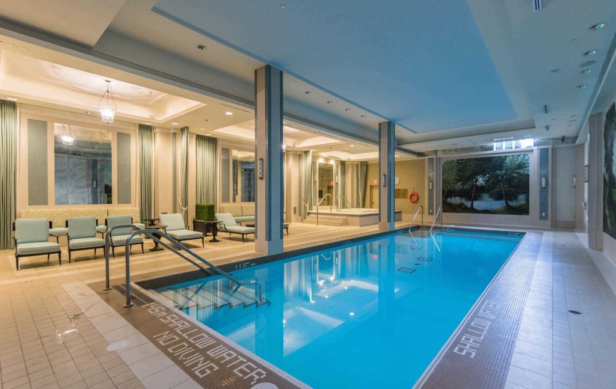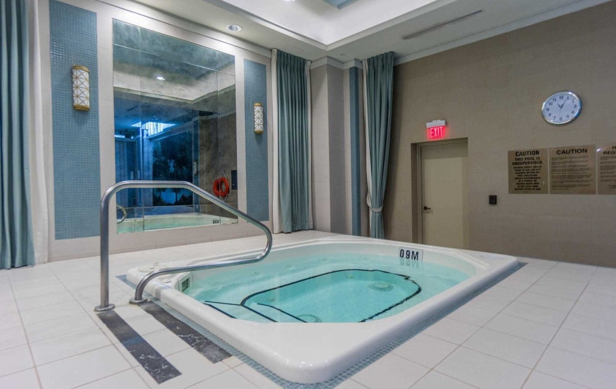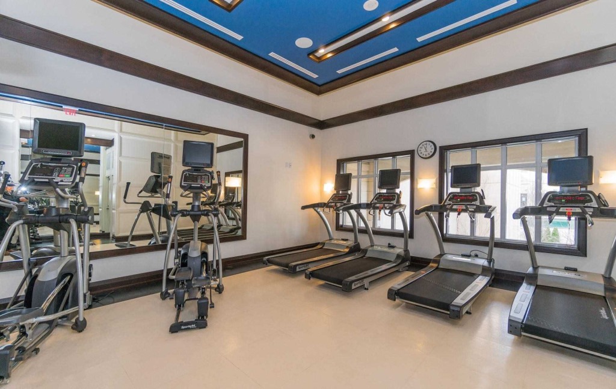Location:
- 1888 Bayview Ave., Toronto, ON M4G0A7
- Corner : Bayview & Eglinton Avenues
- Bayview-Bridle Path Condos Heart of Eglinton
- Right next to York University Bayview Campus
- Fantastic Location with Steps to Brand New LRT
- Facing Sunny Brook Cardiovascular Centre
- Most quiet and prestigious part of Toronto
- Walk to Wholefoods Groceries and Transit
- Short Distance to Mount Pleasant Shopping
- DVP via Eglinton Avenue or Bayview South
- 401 Via Bayview North in Apprx : 6 mins
- Downtown Toronto in 7 Minutes
- torontodowntowncondos.com
How to Purchase and Lease here ?
- Realtor gives comparative analysis
- Is needed to show condos & towns
- A Seasoned Buyer & Tenant Rep is critical
- I have what it takes to get results
My Experience Saves Time and Gives Results:
- Email: Imran@torontodowntowncondos.com
- Please Call Direct or Text : 416-670-6588
- Direct Answers | Real Solutions
- No runaround | Quick Responses
- Professional- Highly Organized-Focused Approach
Building & Suite Features:
- 9 Storey Tower Super Luxury in Bridle Path Area
- Executive Finishes with 10 Foot Smooth Ceilings
- Suites from 800 – 2250 Square Feet of Space
- Open Concept Kitchens and Granite Counter Tops
- Ensuite Washer/Dryer and Stainless Steel Appliances
- Super Impressive Lobby and Seating Area
Amenities:
- Fitness and Weight Rooms | Indoor Pool
- Meeting Room and Party Room | Fitness Yoga Room
- 24 hrs concierge and security | Ample Visitor Parking
Maintenance Fees Per Square Foot: [ $.79 / Sq Ft]
- Includes: Water, Building Insurance, ( If included) Parking + Locker AND Cost of Common Areas Shown in Amenities
- Excludes: Heating, Cooling, Electricity, Phone, Internet, TV Services, Extra Gap Insurance, in-suite Security Alarm, Tenant Insurance etc.,
Exposure Crack:
- Suites Facing South face the Cemetery : 12,14,16 Lines
- Suites Facing East Face the Bayview Avenue
- Suites Facing West Face Courtyard – Nicest View
- Suites Facing North Face the New Construction
Approximate Age of the Condo Tower:
- August 2014 Move In
Best View / Value Condo Sold:
- W – 17 Line
Maintenance Fees :
- Includes : Water, Building Insurance, Maintenance of Common Areas Amenities
- Excludes: Heating, Cooling, Electricity, Phone, Internet, TV Services, Extra Gap Insurance, in-suite Security Alarm, Tenant Insurance etc., Parking and Locker Maintenance Fees
Average : Price Per Square Foot :
- Please email for detailed analysis : Imran@torontodowntowncondos.com
- Average PPSF May Vary with Views, Floorplans, Floor Level and/or Condition of the suite
- Average Taxes Per Year May vary with Square Footage & Assessments
- Average Maintenance Fee Per Month can increase or decrease with proper notice
- Time of Year affects the price as well
Prices and Sizes From *: Please email me for Current Prices
| Suite Type | For Sale | For Lease |
| Parking | Locker | $68,000 | $7,000 | $175 | $60 |
| One Bedroom | 1 Bath : 800 SF | From $799,000 | From $2,500/mo |
| One Bedroom + Den | 1 Bath : 700 SF | From $829,000 | From $2,650/mo |
| Two Bedrooms | 3 Baths: 1218 SF | from $1,249,900 | from $3,450/mo |
| Two Bedrooms + Den | 3 Baths : 1506 SF | from $1,390,000 | From $4,500/mo |
| Two Bedrooms + Den | 3 Baths : 2205 SF | From $1,799,000 | From $4,900/mo |
Contact Information:
- Contact Imran Khan with Remax Condos Plus @ 416-670-6588
- E-mail: Imran@torontodowntowncondos.com
All Prices, Figures, Materials, Estimated Lease and Sale Prices are preliminary and for guidance and direction only and do not set market standards or values and are subject to change without notice E. & O. E.

