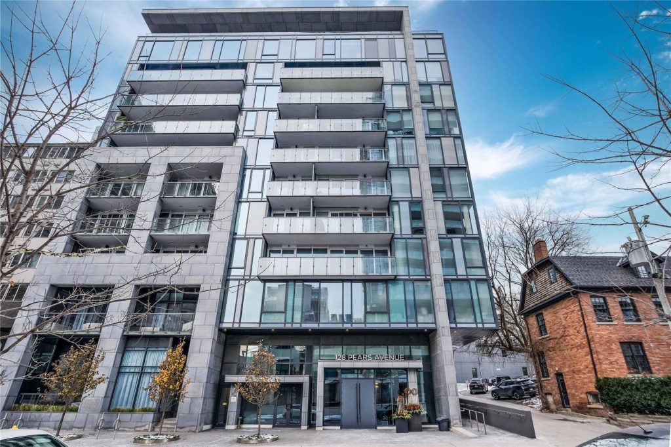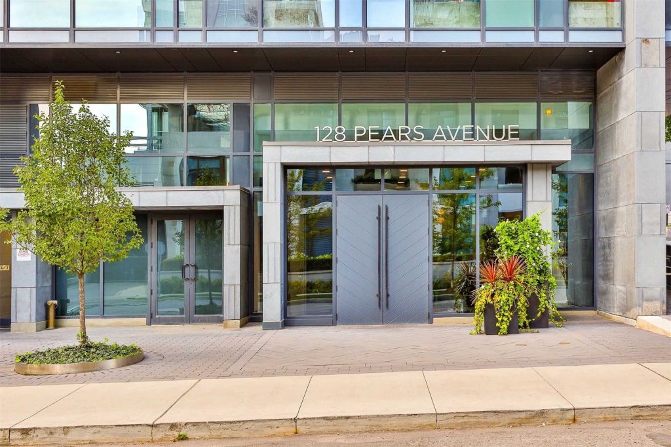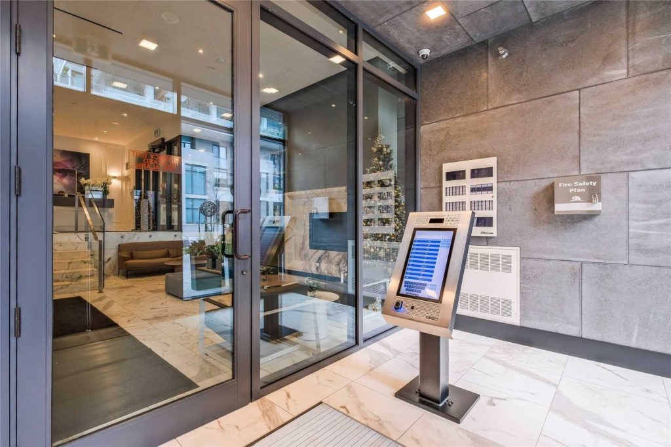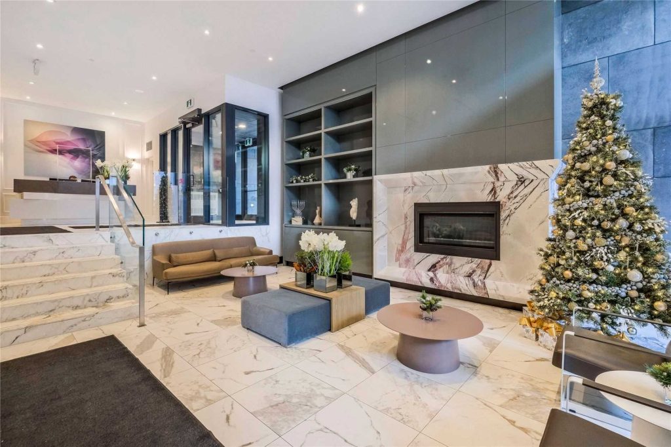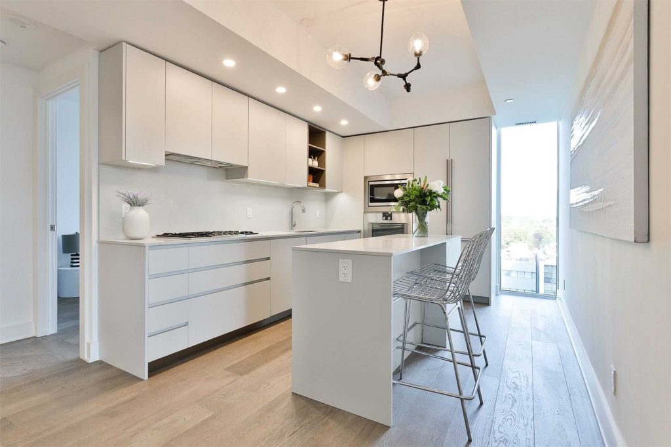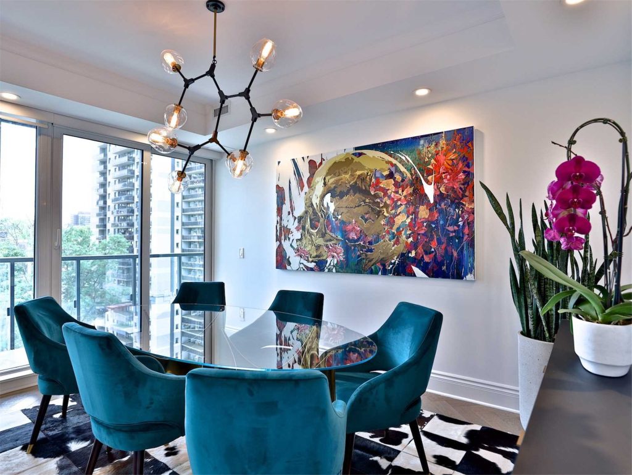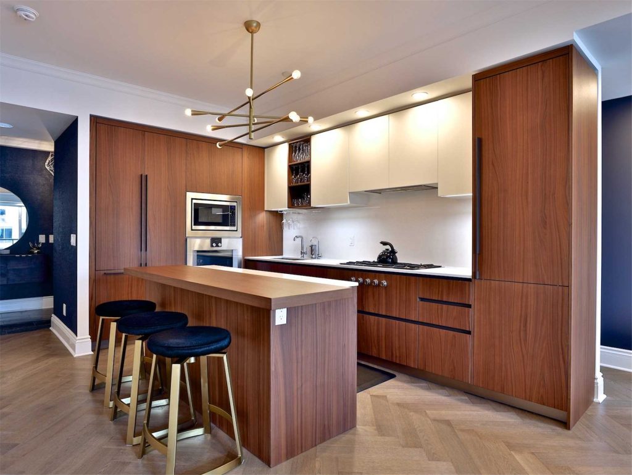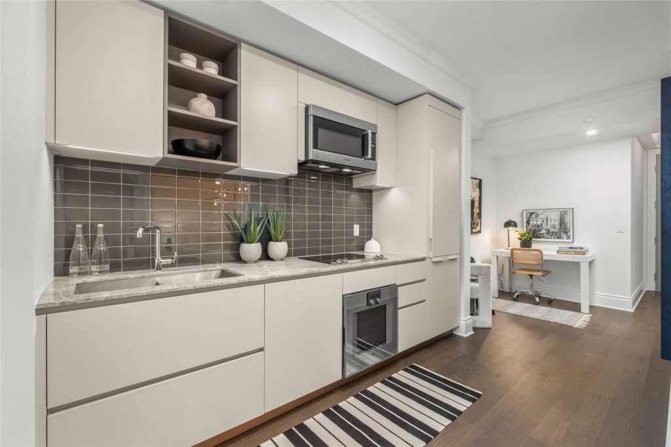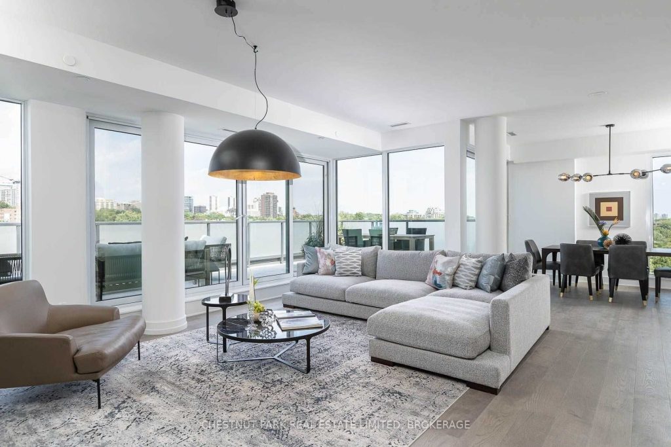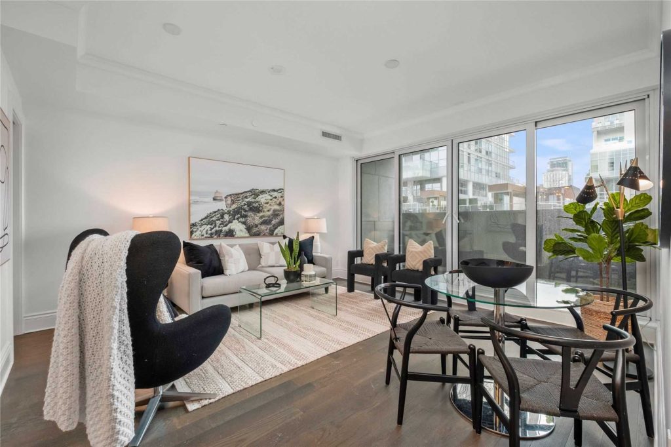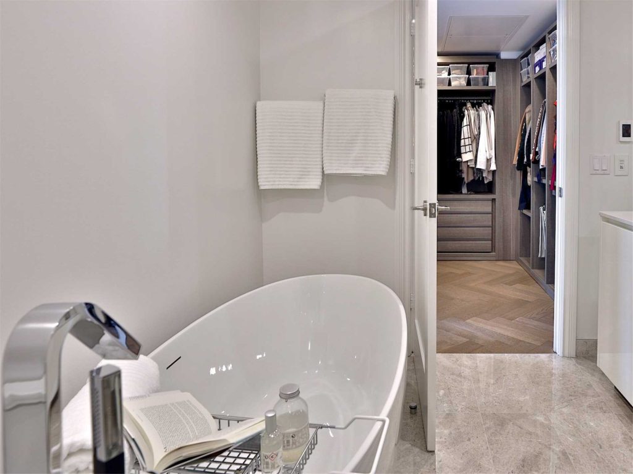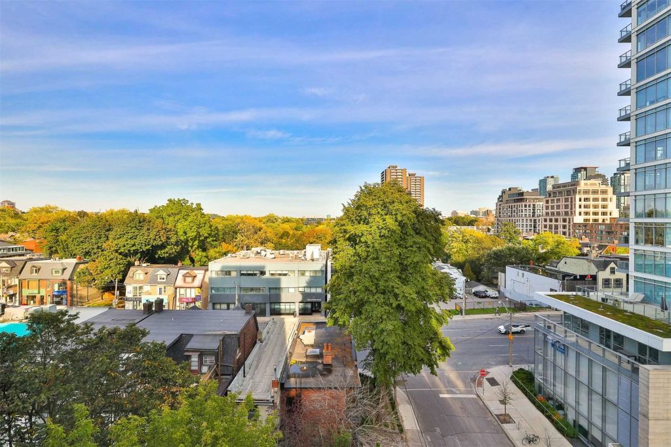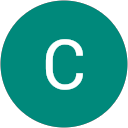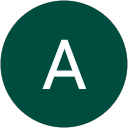Location & Aspects :
- 128 Pears Avenue,
- Toronto, ON M5R 1T3
- Avenue & Davenport
- Only 11 Storey Tower
- Exclusive Residences
- Floor to Ceiling Wall
- Sunlight Exposures
- Rain Drops on Your Ceilings
- 9’ Ceilings : 3rd -7th Floors
- 9’2” – 9’10”Ceilings
- 8 – 11th Floor
- Poliform Kitchens
- Exclusive Wardrobes
- Gaggenau Appliance Package
- One of the Best Developers
- Simply the Best Floorplans
- Year Free Membership to Quintessentially
- Luxury Private Member’s Club
- Recreation, Party & Meeting Room
- Piano Lounge, Outdoor Dining & Serenity Terrace
- 24X7 Concierge | Visitor Parking
- Impressive and breathtaking Lobby
- Amenities furnished with Kiosk and Poliform
- Fusion of Forest Hill, Annex & Yorkville
| Suite Type | For Sale & Lease |
| Parking | Locker | $75,000 | $15,000 |
| One Bedroom | 2 Baths : 540 – 690 Sq Ft | from $579,000 |
| One Bedrooms + Den | 1 Bath : 500+ SF | From $599,000 |
| One Bedrooms + Den | 2 Baths : 768 SF | From $719,000 |
| Two Bedroom | 2 Baths : 1228 Sq Ft | from $1,217,900 |
| 2 Bedrooms + Den | 3 Baths : 1458 SF | From $1,379,000 |
| 3 Bedrooms + Den | 3 Baths : 2869 SF | $3,399,000 |
| 3 Bedrooms | 4 Baths : 2027 SF | $2,885,000 |

