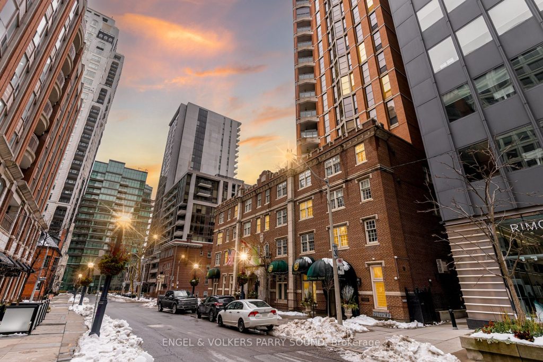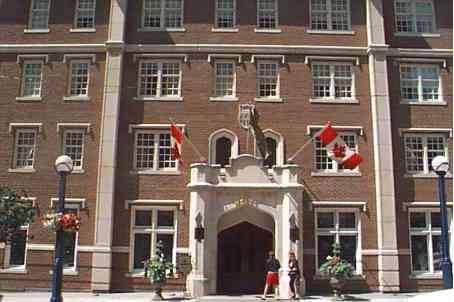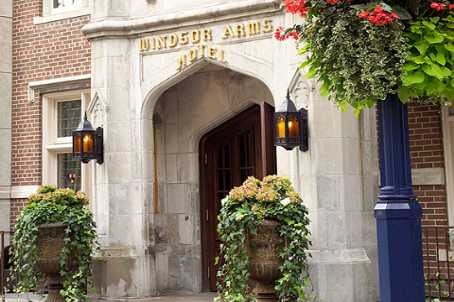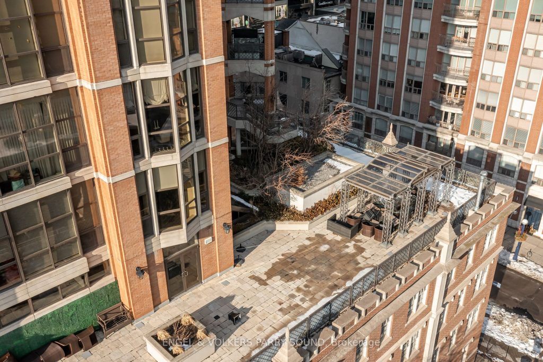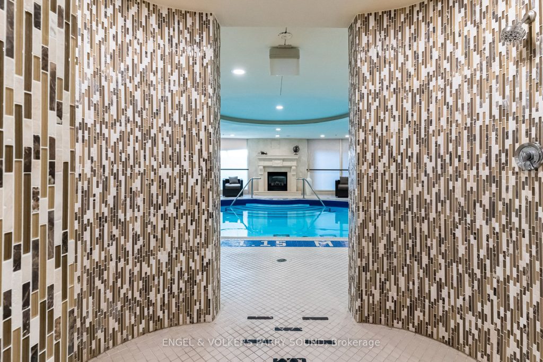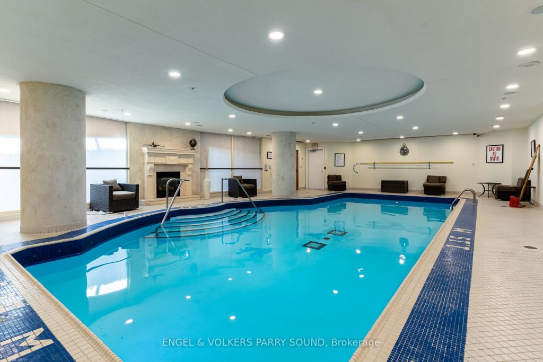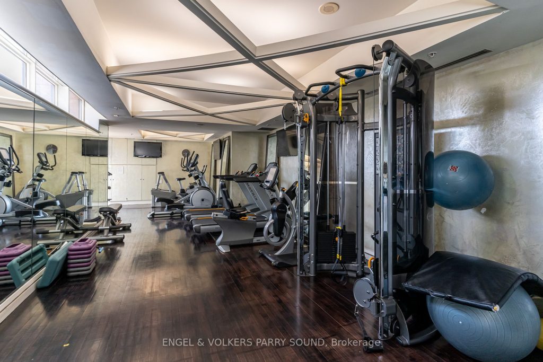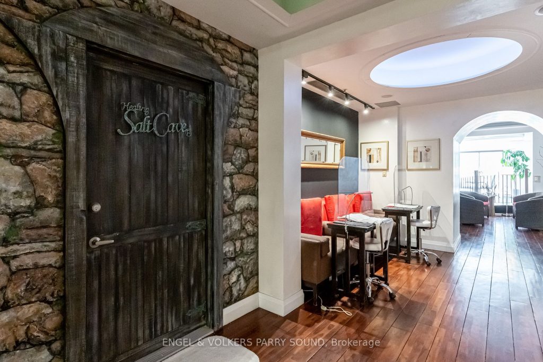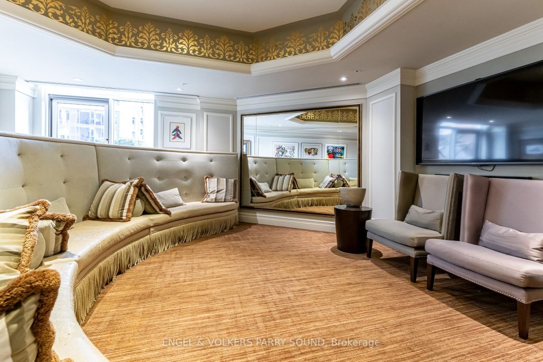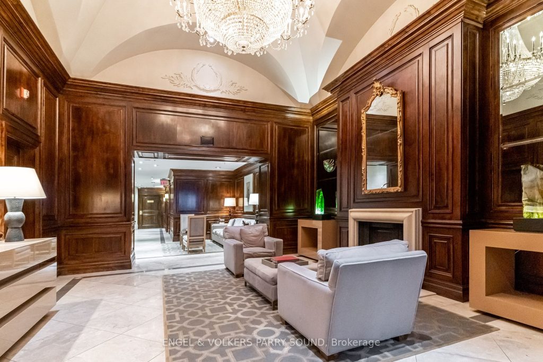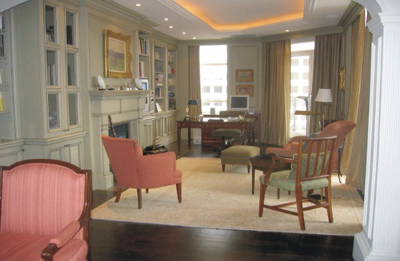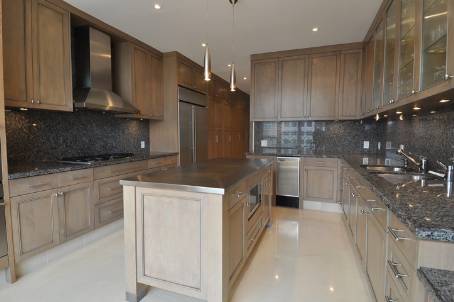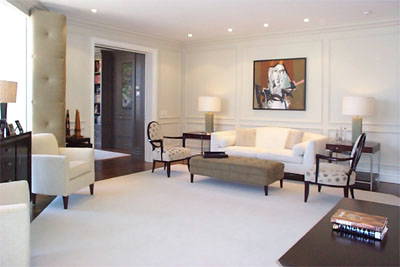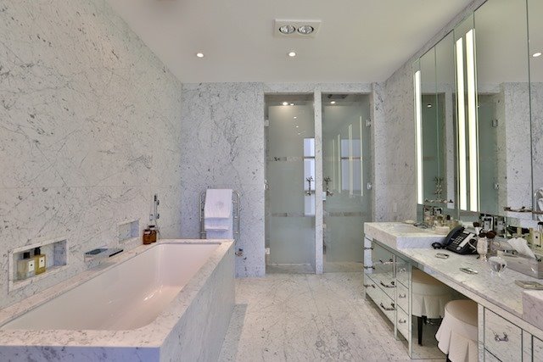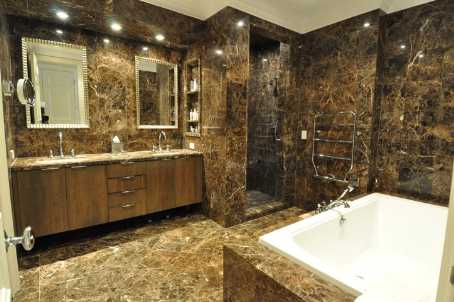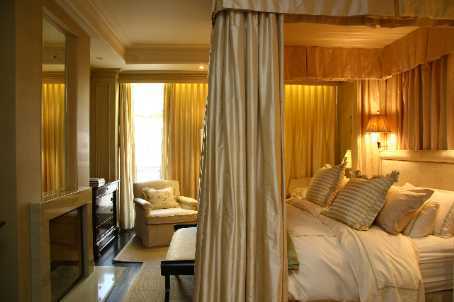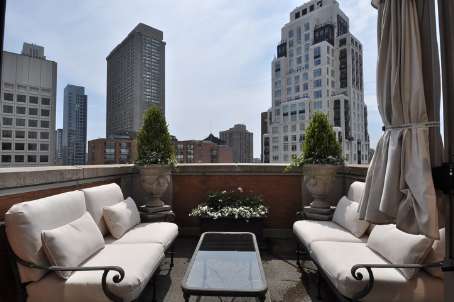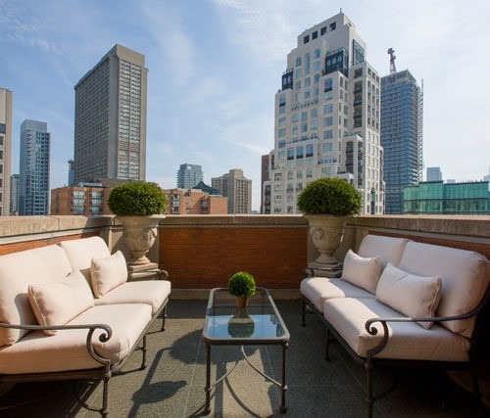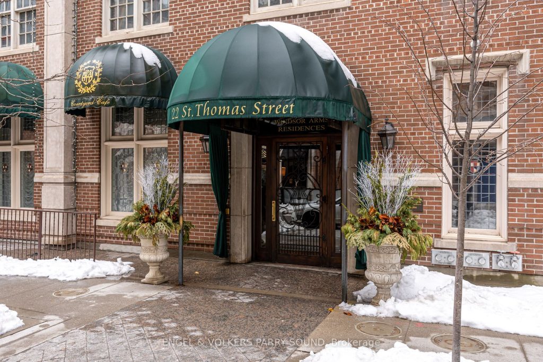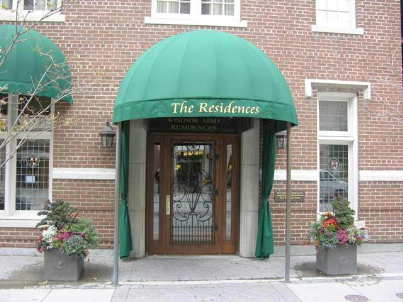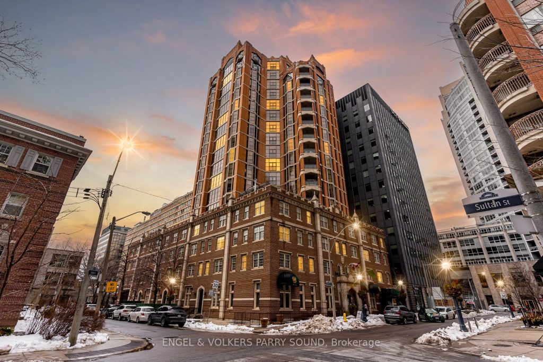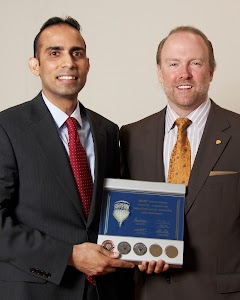Location & Aspects:
- 22 St. Thomas Street,
- Toronto, ON M5S2B9
- Bloor and St. Thomas Sts.,
- Yorkville Condos
- Totally Boutique
- Only 24 Luxury Residences
- Separate Entrance
- Highly Impressive Lobby
- Built to last forever a
- Designed to take your breath
- Fair & Square Living Areas
- Literally Homes in the Skies
- Fitness and Weight Rooms
- Meeting Room and Party Room
- 24 hours concierge and security
- Sauna, Indoor Pool, Rooftop Garden
- Full Access to Hotel’s Dining and Spa
| Suite Type | For Sale & Lease |
| Parking | Locker | $98,500 | $20,000 |
| One Bedroom | 2 Baths : 1100+ SF | from $1,399,000 |
| Two Bedrooms | 3 or 4 Baths : 2850+ SF | from $2,299,000 |
| Three Bedrooms | 3 , 4 or 5 Baths : 3800+ SF | from $3,899,000 |
Since Construction – Available Suites & Square Footage
| Suite Type and Number | Square Footage | Floor Plan |
| Penthouse, 8B, 8A, 6A – S/SE | 3500–5000 SF | 2-3 Bed+Family+Sitting+Dining+library | 4-5 Baths |
| 7C – East Facing | 1100 – 1500 SF | 1 + Den + Sitting + Dining | 2 Baths |
| 18B – South East Facing | 2750 – 2999 SF | 2 Bed + Library + Pantry | 3 Baths |
| 17B – South Facing | 3300 SF | 2 Bed + Sitting + Library + Pantry | 3 Baths |
| 10B,12B – S/SE Exposure | 2840 SF | 2 Bed + Study + Library + Dining | 3 Baths |
| 15A – South West Exposure | 3300 SF | 2 Bed + Sitting + Dining + Pantry | 3 Baths |

